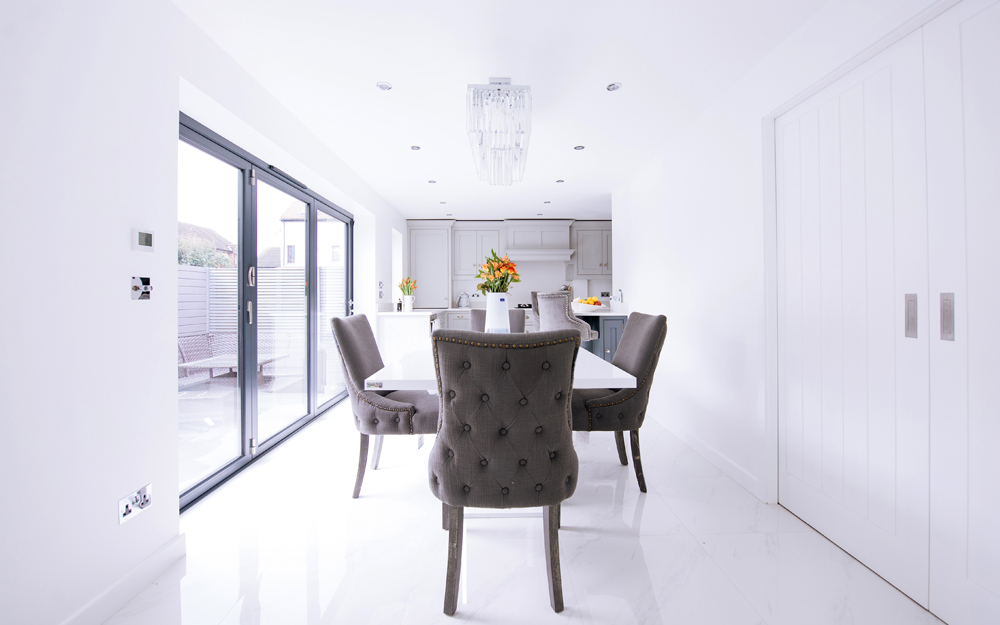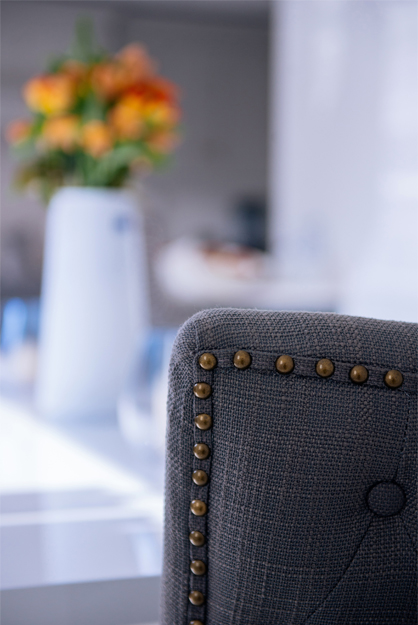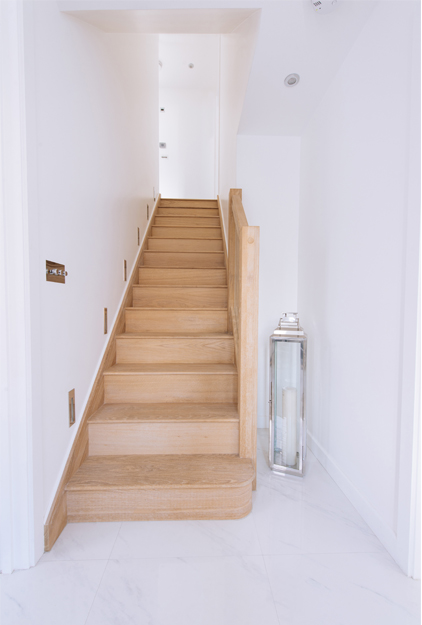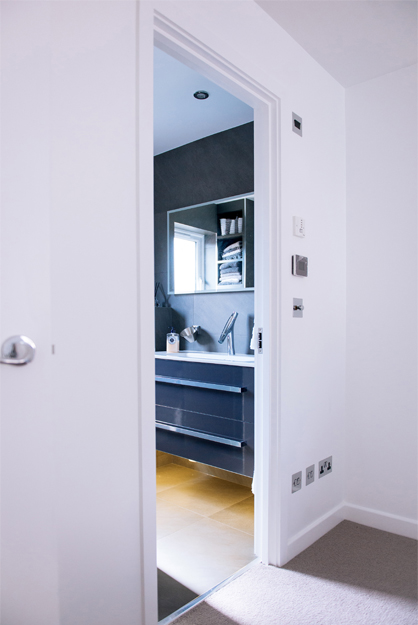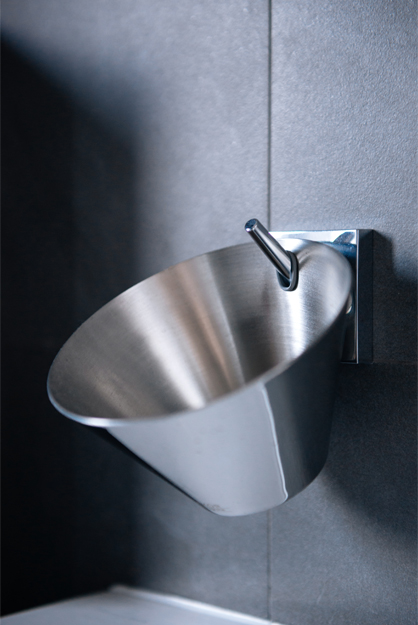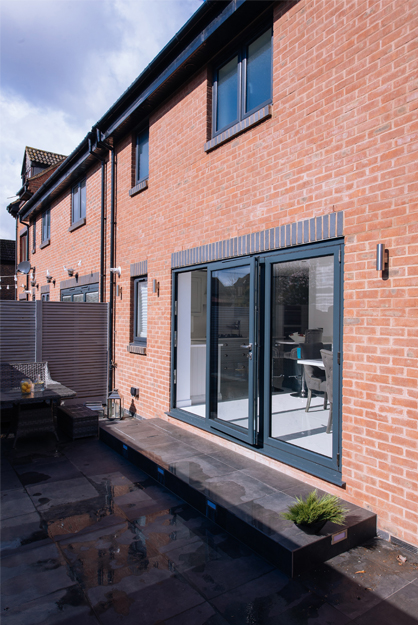Two storey extension and full house remodelling, Surrey Quays
With planning permission for a 2 Storey rear extension, the previous architect had only just about managed to enlarge the kitchen and the master bedroom. However, this was not sufficient for the property owner who wanted to create more space and design a good size family home.
The team at Archimode Architects stepped in and where tasked with a complete redesign of this end of terrace house in a quite residential neighbourhood of Surrey Quays. The brief was to completely refurbish the house to create an inviting entrance porch, open plan kitchen dinning snug connected to a cozy living area at ground floor. At first floor a larger main bathroom, master ensuite bedroom and 2 more bedrooms.
High on the client’s wish list was a crisp and clean bright space and good use of the small garden. The design creates a fantastic family home using cool tones to brighten the spaces further enhanced by large bifolding doors that open the space completely into the garden. Small touches can make a huge impact such as the warm dark cladding or the finish in the bathrooms. It can be a touch expensive but well worth it!

