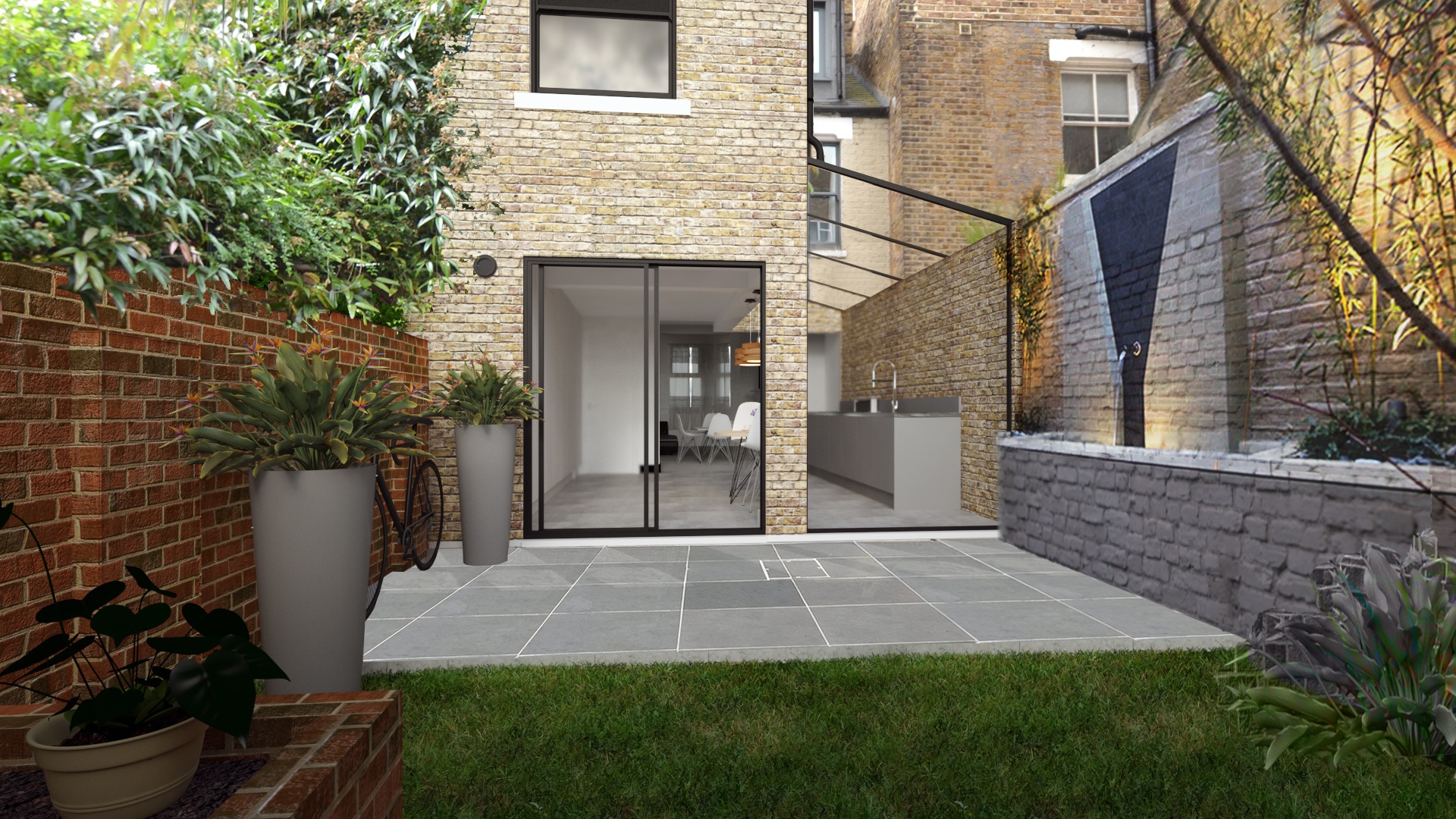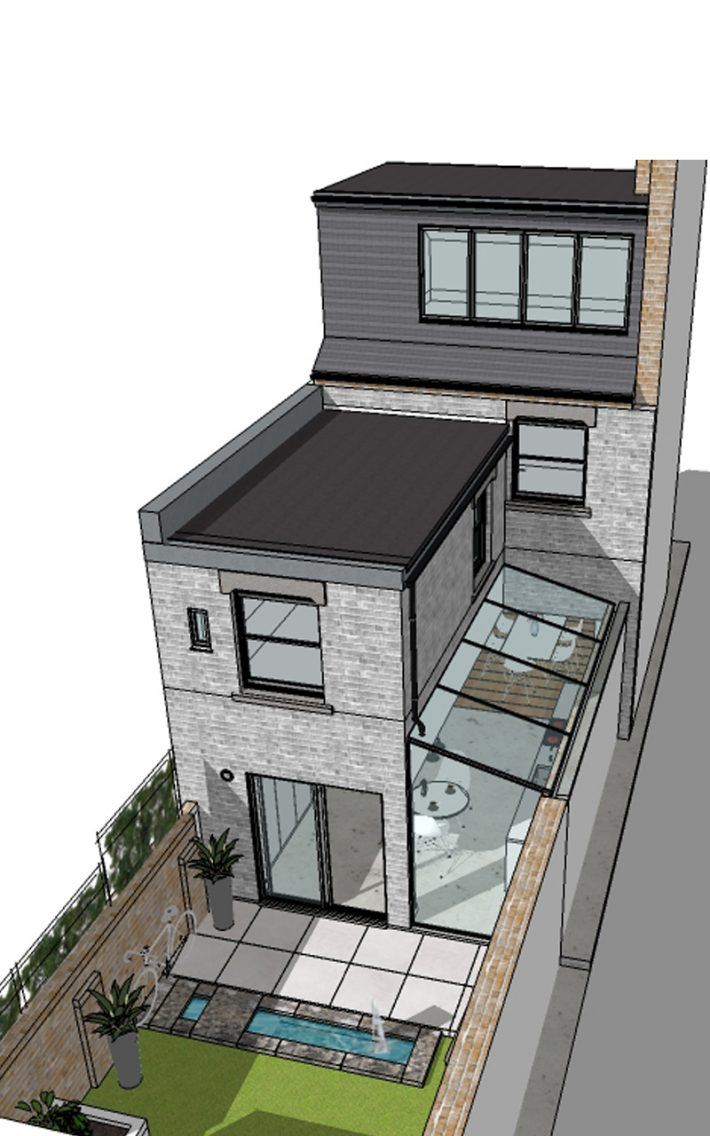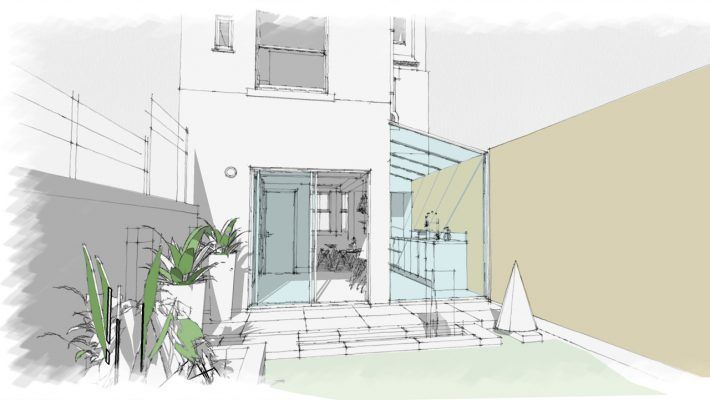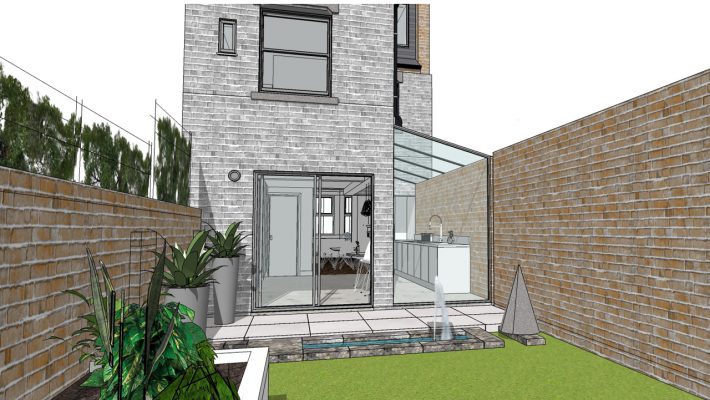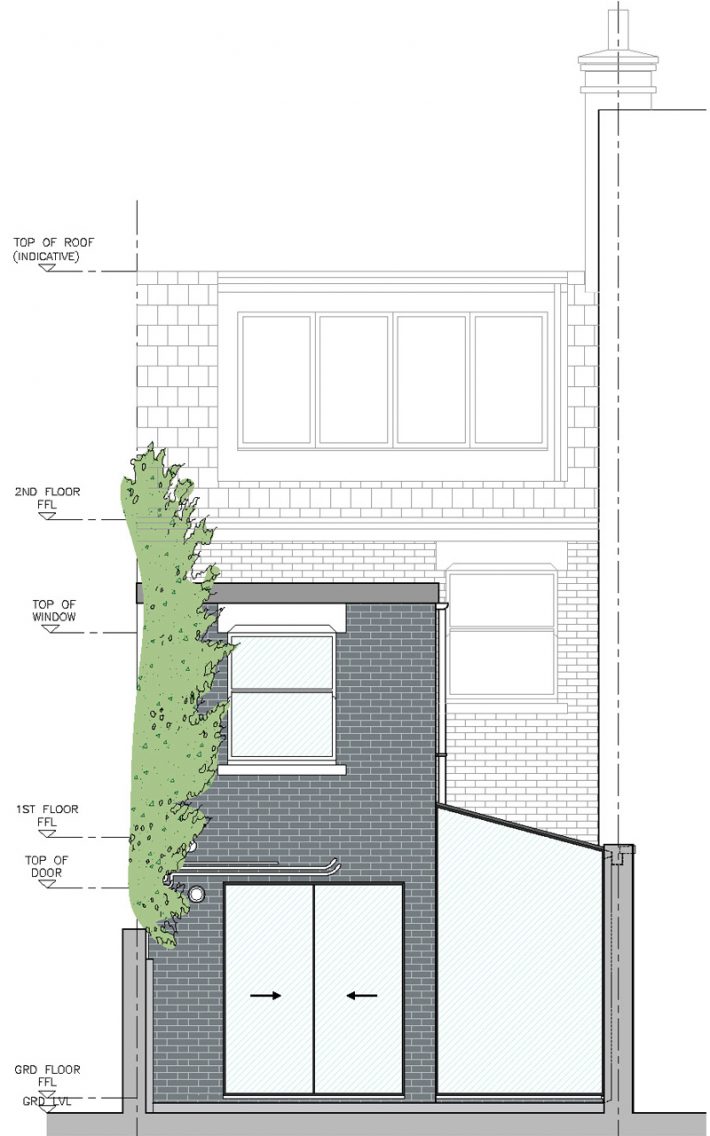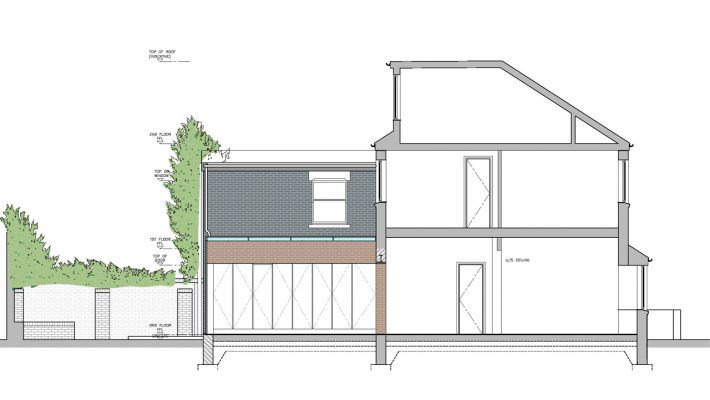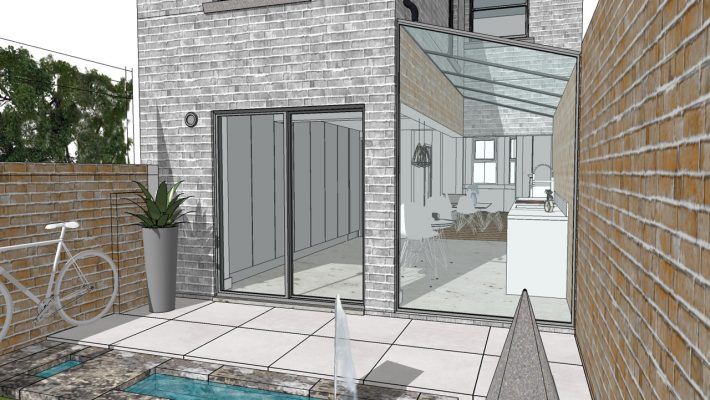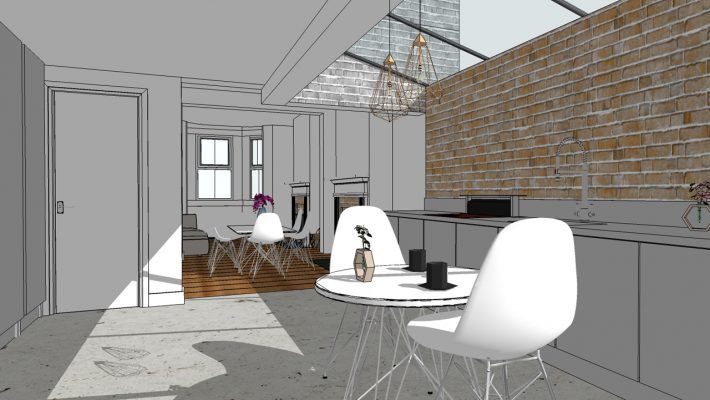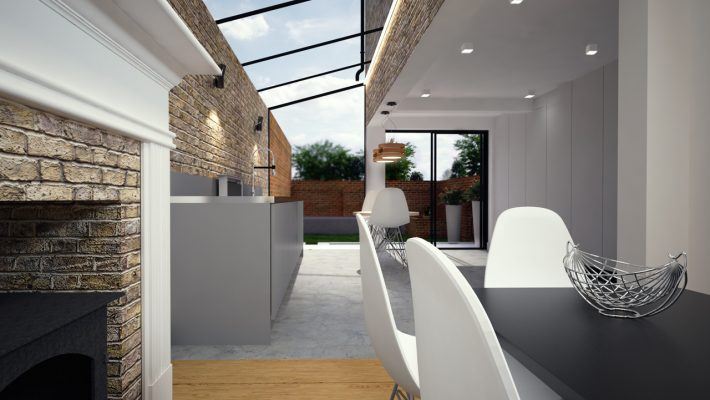Side Extension, Hackney
A modern, fully glazed side extension was designed to increase the size of the kitchen in this lovely Victorian terraced house. The property is located in a Conservation area and the design approach aimed to achieve balance between the new extension and the original house.
The client’s brief included extending into the side return to provide a larger modern kitchen with a lot of storage and improving the level of lighting in the dining area as it is situated in the middle section of the house. The team designed a fully glazed side extension comprising a glass roof and a fixed glass panel to the rear elevation. With the introduction of a fully glazed roof, the level of natural lighting in the new kitchen and the dining room behind was increased significantly and presented a lovely opportunity to have a bigger, brighter kitchen-dinning perfect for socializing.
The bespoke size, minimal frame glass panel to the rear meant we could create views out into the garden from all three rooms on the ground floor – kitchen, dining room and front living room.
The interior of the new extension is also modern, almost minimalist in its arrangement and finishes. Combined with exposed brick walls and more traditional details, the character of the original Victorian house is retained and exhibited throughout. The proposed kitchen layout has two main areas – storage and activity area. Full height handleless units along on one side provided the desired kitchen storage space whilst the opposite side of the kitchen is dedicated to all kitchen activities and benefits from plenty of natural light under the sloping glass roof.
The existing narrow and dark kitchen was transformed into a beautiful modern space to cook and entertain in, with a touch of traditional elements, pristine polished concrete floor and abundance of day light.

