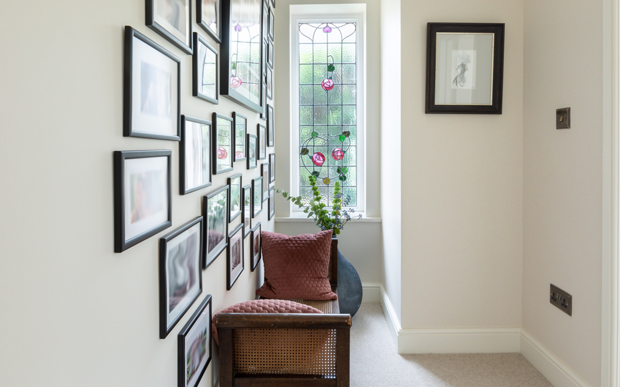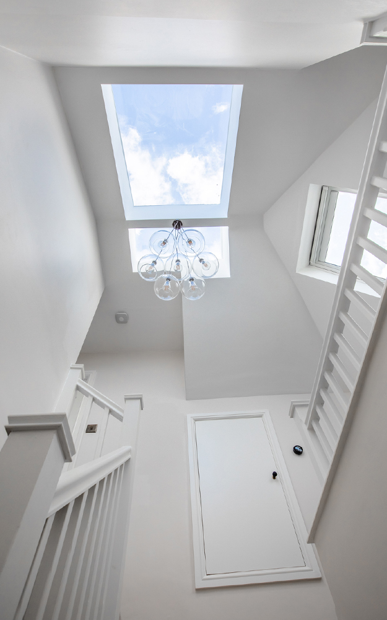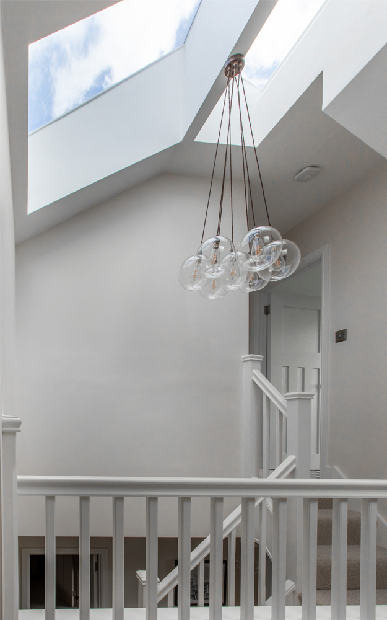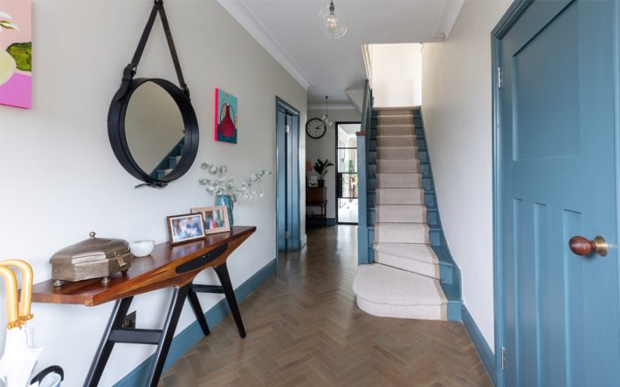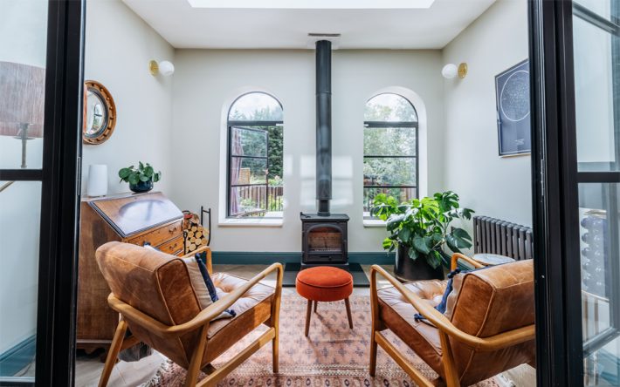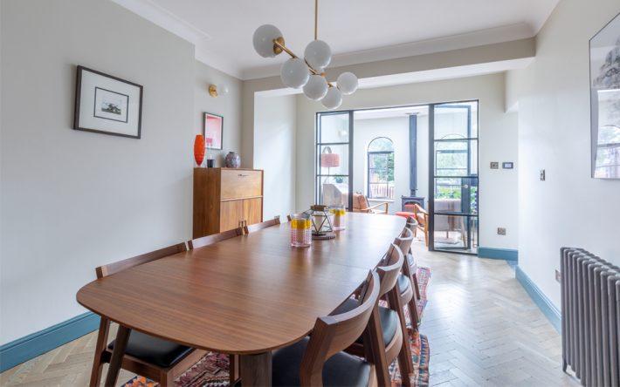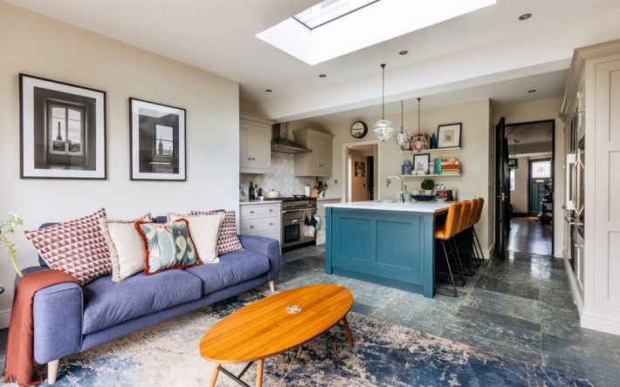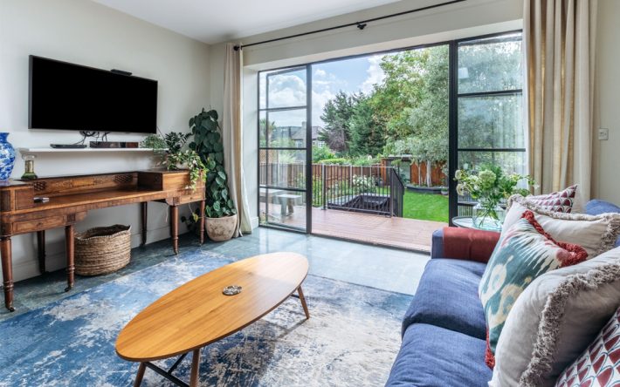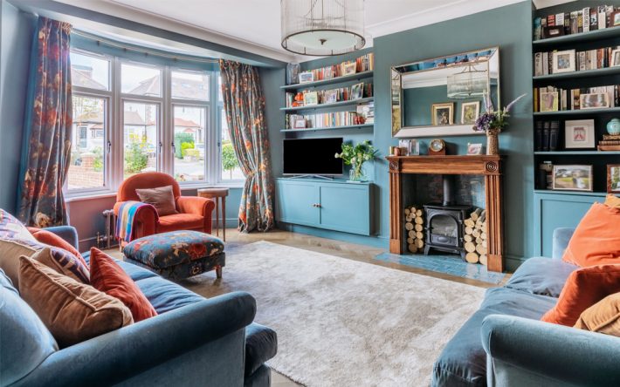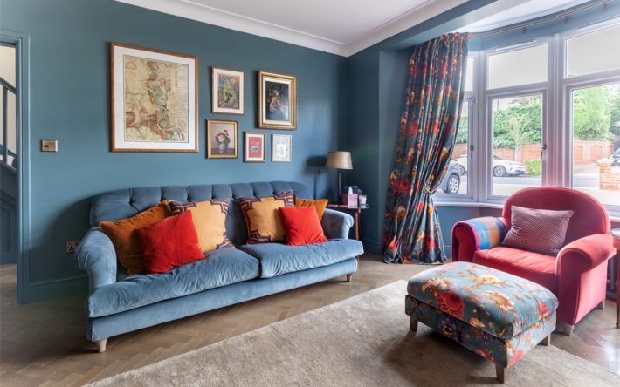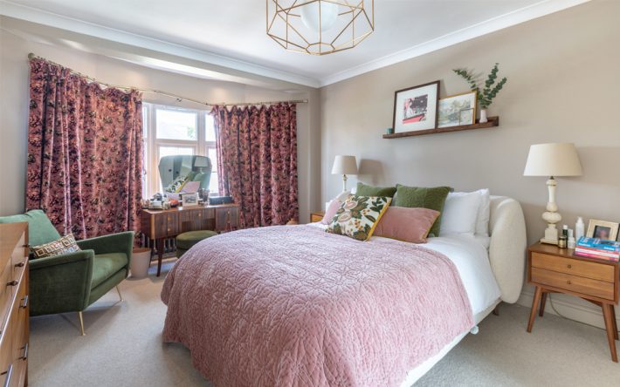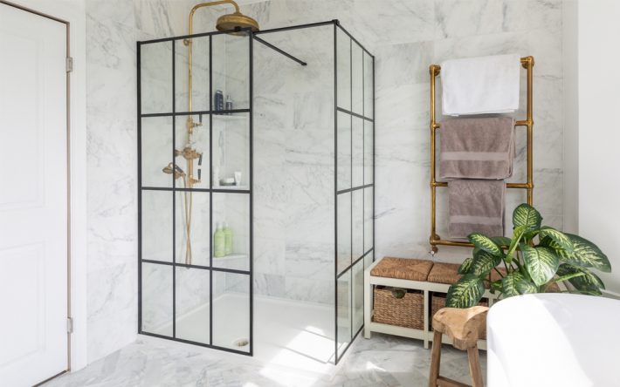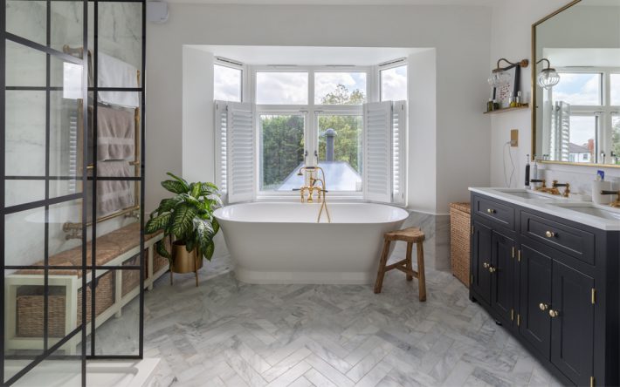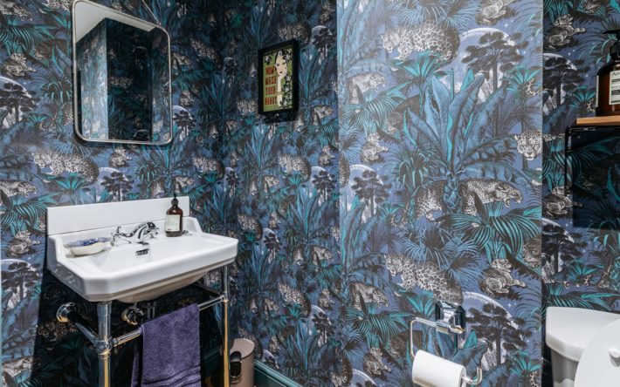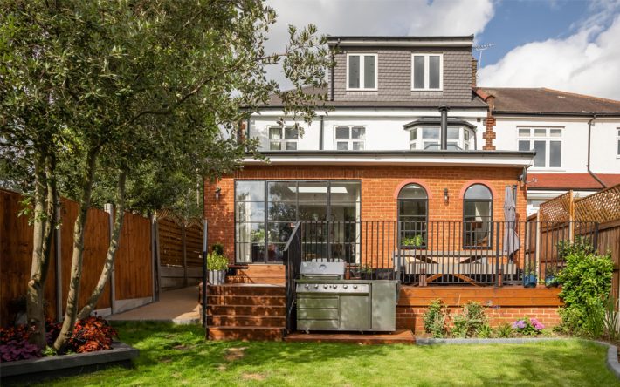Remodelling, Rear & Side Extension, Enfield
This family home in North London needed a complete remodelling. The clients appointed us to create a family home with a new sense of space and light while keeping the style and character of the house.
Our approach was of a sympathetic renovation, stripping back the dated interiors and opening up the floorplan to let in more daylight to the new kitchen extension and sunroom. The design team transformed the interior with frameless glass skylights, aided by the use of Crittall style doors and windows to integrate the space with the garden and to add style and character. Internally, the garage was converted to create an office. A cloakroom tucks in nicely under the stairs and the kitchen extended to the rear and side to create a utility space. The dining room opens up into a bright sunroom with a large lantern skylight and a log burner. A ridge skylight at the top of the stairs provides a dramatic ascent into the loft with a spectacular view of the city beyond.
The half landing lends itself to a cosy gallery space with an exquisite stained-glass window illuminating the space with a cascade of beautiful light. The master bedroom with dual aspect shares the first floor with the family bathroom, a guest bedroom, and a nursery. The design was achieved in a collaborative fashion by the design team and the clients’ understanding approach. This beautiful home boasts a modernist design, charming colourful walls complemented by the client’s selection of vintage and contemporary furniture.

